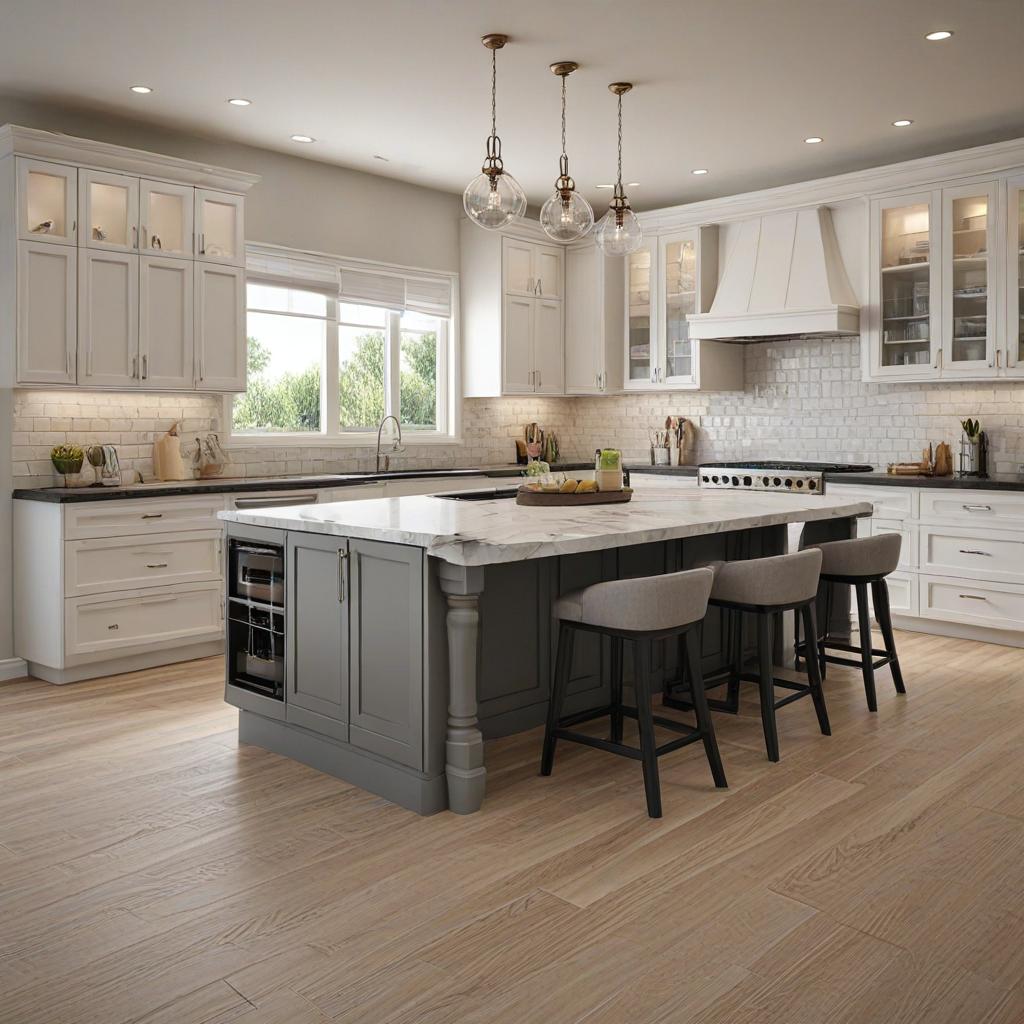
Experience the ultimate in culinary sophistication and functionality with an open kitchen design in Glendale! Let your creativity run wild as you embark on the journey of creating your dream kitchen. From choosing the perfect layout to incorporating the latest technology and design trends, these planning tips will help you achieve a space that is both stylish and practical. With an open kitchen, you can entertain guests while preparing meals, enjoy more natural light and flow between rooms, and maximize your space for organization and storage. Get ready to elevate your cooking experience and turn your kitchen into a beautiful and inviting focal point in your home. Your dream kitchen is waiting for you in Glendale!
Introduction
Welcome to the blog post on planning tips for open kitchen designs in Glendale! Are you tired of your cramped and outdated kitchen and dreaming of a spacious and modern design? Look no further! We will be exploring the benefits of open kitchen designs and provide tips on how to plan and achieve your dream kitchen in the beautiful city of Glendale.
Benefits of Open Kitchen Designs
Open kitchens have become increasingly popular in recent years, and for good reason. By removing walls and barriers, open kitchen designs create a seamless flow between the kitchen, dining, and living areas. This not only makes the space feel larger, but it also allows for easier socializing and entertaining while cooking. In Glendale, where the climate allows for outdoor living, open kitchen designs also provide a perfect indoor-outdoor entertaining experience.
Planning Tips for Open Kitchen Designs
The key to a successful open kitchen design in Glendale is proper planning. Firstly, determine the function of your kitchen. Will it solely be used for cooking and dining, or do you also want to incorporate a workspace or pantry area? Consider the flow between the different areas and ensure that there is enough counter space and storage for all your needs.
Next, decide on the layout of your open kitchen. The most common layouts include L-shaped, U-shaped, and galley kitchens. Consider the size and shape of your space and choose a layout that maximizes efficiency and flow.
Another crucial aspect is lighting. Natural light is a must in open kitchen designs, so consider installing large windows or even skylights if possible. To further enhance the design, incorporate ambient, task, and accent lighting.
Lastly, choose your materials and finishes. In Glendale, a popular choice is to incorporate wood elements to enhance the indoor-outdoor feel and utilize natural materials like stone and granite for countertops and flooring.
The Role of Color and Decor
The right choice of color and decor can elevate the design of your open kitchen. In Glendale, a light color palette with pops of bright, vibrant colors is a popular choice. This not only complements the abundance of natural light but also reflects the city’s sunny and vibrant atmosphere. Don’t be afraid to mix and match textures and patterns to add visual interest. Incorporate plants and greenery to bring a touch of nature into your kitchen and create a relaxing and welcoming environment.
Conclusion
Planning an open kitchen design in Glendale may seem like a daunting task, but with these tips, you are well on your way to achieving your dream kitchen. Remember to carefully consider the layout, lighting, and materials, and have fun with the color and decor choices. With an open kitchen design, you will not only have a beautiful and functional space, but also one that is perfect for entertaining and enjoying the beautiful weather in Glendale. Happy designing!
