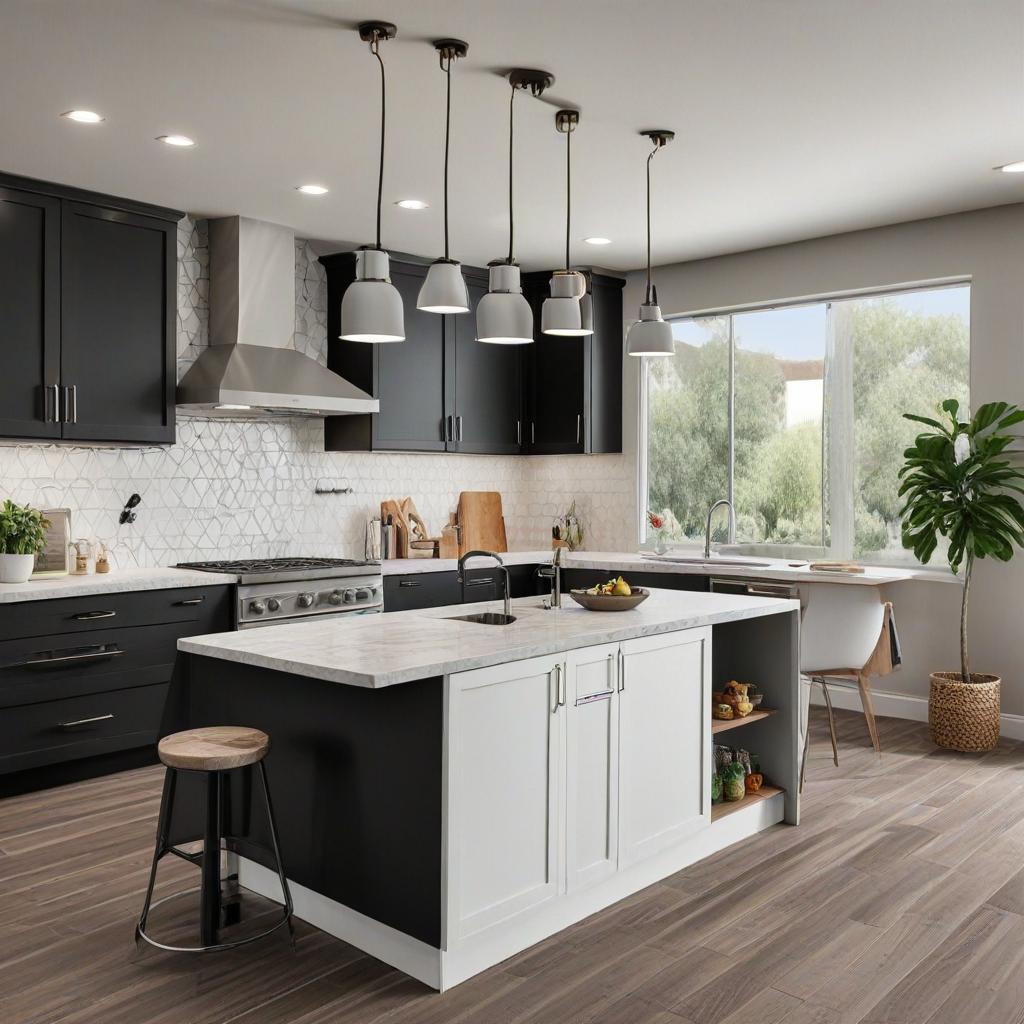
Unleash the full potential of your open floor plan with these expert tips on seamlessly integrating cabinets. From efficient use of space to sleek design elements, discover how to elevate your living space in Chandler with a functional and stylish cabinet setup. With careful planning and the right approach, you can create a cohesive and fluid flow in your home, making the most out of your open floor plan. Say goodbye to clutter and hello to a beautifully integrated living space in Chandler.
Incorporating Cabinets into Your Open Floor Plan
Open floor plans have become increasingly popular in home design, offering a spacious and airy feel to any living space. However, many homeowners struggle with incorporating functional storage options into these types of layouts. That’s where cabinets come in – not only do they provide valuable storage space, but they can also serve as a stylish and seamless addition to your open floor plan. In this post, we’ll explore ways to seamlessly integrate cabinets into your open floor plan in Chandler, creating a functional and cohesive living space.
Determine Your Storage Needs
When incorporating cabinets into an open floor plan, it’s important to first determine your storage needs. Are you looking for additional pantry space in the kitchen, or shelving for books and decor in the living room? Knowing what type of storage you need will help guide your decision-making process when choosing the right cabinets for your space.
Choose a Cohesive Design
In order to create a seamless flow and avoid a cluttered look, it’s crucial to choose cabinets that fit with the overall design aesthetic of your open floor plan. For example, if your space features a modern design with clean lines and neutral colors, opt for cabinets with a similar aesthetic. This will create a cohesive look throughout your living space.
Consider Customization
Custom cabinets are a great option for integrating them into your open floor plan, as they can be tailored to fit your specific storage needs and design preferences. Custom cabinets also allow for a more seamless and integrated look, as they can be built to fit in unique spaces or align with existing features in your home.
Utilize Transitional Spaces
When incorporating cabinets into an open floor plan, it’s important to think outside of the box and utilize transitional spaces. This could include the area between the kitchen and living room, or a nook near the dining area. By incorporating cabinets into these transitional spaces, you can add functional storage without interrupting the flow of your open floor plan.
In conclusion, incorporating cabinets into an open floor plan in Chandler is a great way to add valuable storage space while maintaining a cohesive and seamless look throughout your living space. By determining your storage needs, choosing a cohesive design, considering customization, and utilizing transitional spaces, you can successfully integrate cabinets into your open floor plan. Remember to choose high-quality materials and work with a reputable contractor to ensure a successful and beautiful end result.
