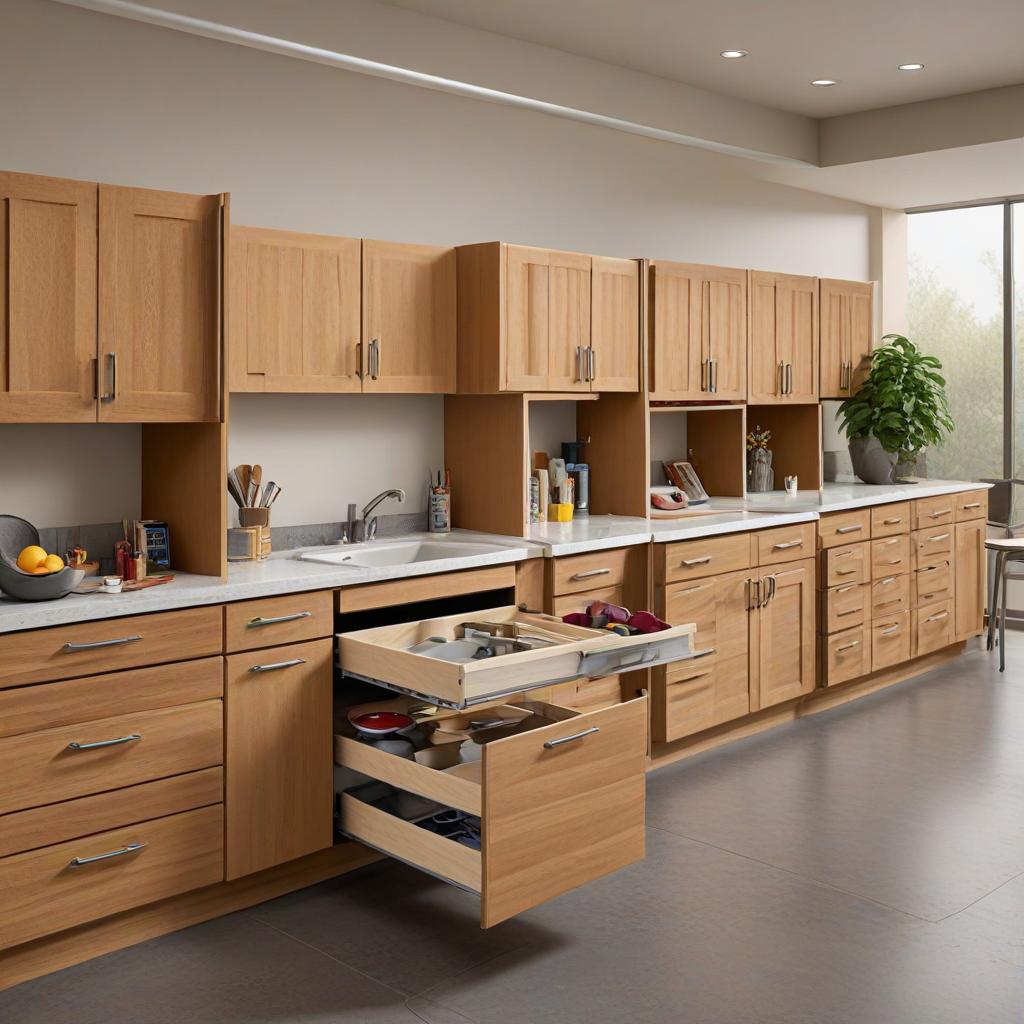
Creating inclusive spaces in Mesa, Arizona requires careful consideration when it comes to designing cabinets for accessibility. These cabinets must be thoughtfully designed to accommodate individuals with varying physical abilities, making them easily reachable and functional for everyone. This task involves incorporating features such as adjustable shelves, pull-out drawers, and easy-to-reach handles to ensure that cabinets are accessible to all. By prioritizing accessibility in cabinet design, Mesa can create inclusive spaces that promote independence and convenience for all members of the community.
The Importance of Accessibility in Design
When designing any space, it is crucial to consider accessibility for all individuals. This is especially true for cabinets, as they are used for storing and accessing important items and supplies. Designing cabinets with accessibility in mind not only creates more inclusive spaces, but also adds convenience and functionality for everyone. This is particularly relevant for the city of Mesa, Arizona, where inclusivity and accessibility are key values.
Understanding the Needs of Individuals with Disabilities
Before diving into the specifics of cabinet design for accessibility, it is important to understand the needs of individuals with disabilities. This can include physical disabilities, such as limited mobility or use of one’s hands, as well as visual impairments or cognitive disabilities. By taking the time to understand these needs, designers can create cabinets that are accessible for all individuals, regardless of their abilities.
Incorporating Universal Design Principles
One of the most effective ways to ensure accessibility in cabinet design is to incorporate universal design principles. These principles focus on creating spaces that are functional and usable for people of all abilities, without the need for special accommodations. This can include features such as adjustable shelves, pull-out drawers, and easy-to-grasp handles. By incorporating these principles, designers can create cabinets that are both aesthetically pleasing and accessible to all.
Designing for Different Types of Cabinets
When it comes to cabinet design, there are various types to consider, such as upper cabinets, base cabinets, and pantry cabinets. Each of these types has its own set of challenges when it comes to accessibility. For example, upper cabinets may be difficult for individuals with limited reach, while base cabinets may be a challenge for those using wheelchairs. Designers should consider these factors and incorporate accessibility features accordingly.
Addressing Specific Needs
In addition to incorporating universal design principles, designers should also consider the specific needs of individuals with disabilities. For example, adjustable countertops and cabinets that can be raised or lowered are beneficial for individuals using wheelchairs. For those with limited hand mobility, cabinets with smooth and easy-to-grasp handles or touch-sensitive mechanisms can be useful. By addressing these specific needs, designers can create more inclusive and functional cabinets for all individuals.
In conclusion, when designing cabinets for accessibility in Mesa, it is crucial to consider the needs of individuals with disabilities and incorporate universal design principles. By doing so, designers can create more inclusive and functional spaces that cater to the diverse population of Mesa. By prioritizing accessibility, we can create a more inclusive and welcoming community for all individuals.
