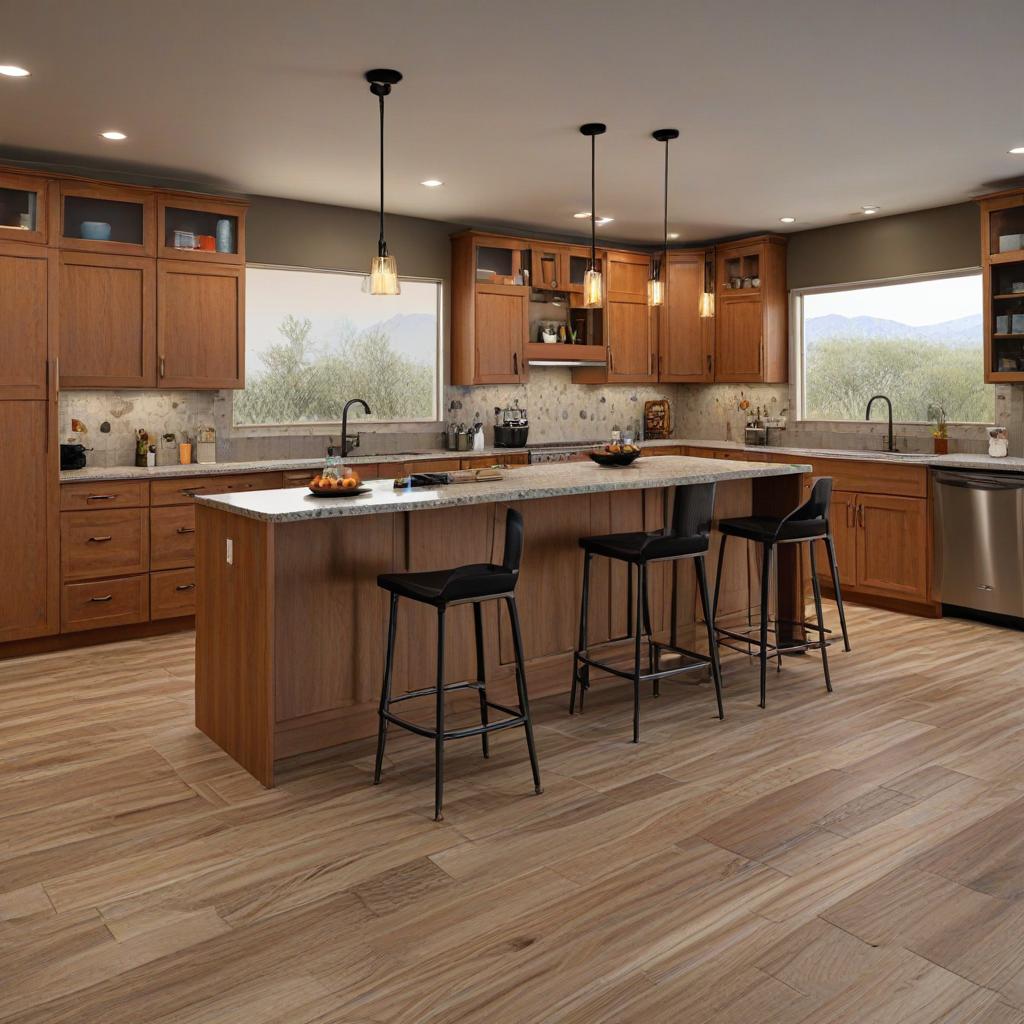
Discover how to seamlessly integrate cabinets into your home’s open floor plan in Tucson. Learn about the various types of cabinets available, from traditional to modern styles, and how to choose the best option for your space. Explore creative ways to incorporate cabinets into your home’s design, such as using them as room dividers or for built-in storage. With these tips and tricks, you can elevate your open floor plan and create a functional and stylish living space. From kitchen to living room, find new ways to incorporate cabinets into your home and make the most out of your open floor plan. Unleash your creativity and transform your space with the addition of cabinets today.
The Benefits of Open Floor Plans
Open floor plans are a popular home design trend that has been gaining momentum in recent years. By eliminating walls and partitions, these layouts create a seamless flow between different living spaces, making the home feel more open, spacious, and airy. With this type of design, kitchens, dining rooms, and living rooms are all merged into one large, communal space. It’s perfect for entertaining and brings everyone together, making it easier to spend quality time with family and friends.
The Role of Cabinets in Open Floor Plans
Cabinets are an essential element of any home, providing storage and organization for kitchen items, household supplies, and more. However, with open floor plans, the role of cabinets goes beyond mere functionality. As the kitchen and living spaces blend into one, cabinets can also play a significant role in the aesthetics and overall style of the home.
Utilizing Cabinets as a Focal Point
In an open floor plan, it’s common for the kitchen to be the center of attention, as it is typically the heart of the home. With that in mind, cabinets can be used as a focal point to tie the entire space together. You can incorporate vibrant colors, unique hardware, or sleek designs to showcase your personal style and add personality to the space.
Incorporating Cabinets into Other Living Spaces
While cabinets are usually associated with the kitchen and dining areas, they can also be incorporated into other living spaces within an open floor plan. Wall-hung bookcases, built-in shelving, or standing cabinets can serve as stylish and practical storage solutions for your living room or home office. This not only adds functionality but also creates visual interest and adds character to the space.
Practical Considerations
When designing an open floor plan with cabinets, it’s important to take practical considerations into account. Cabinets should be placed in strategic locations to maximize storage while also being easily accessible for daily use. It’s also essential to consider proper lighting and ventilation in the kitchen as cabinets may block natural light and airflow. Consulting with a professional designer can help you create a functional and aesthetically pleasing layout that works for your specific needs.
In conclusion, open floor plans and cabinets can complement each other exceptionally well if carefully designed and executed. By incorporating cabinets into your home’s open floor plan in Tucson, you can not only add functionality and storage but also create a stylish and cohesive living space that enhances your overall living experience. So whether you’re building a new home or renovating your existing space, consider incorporating cabinets into your open floor plan to elevate the design and functionality of your home.
