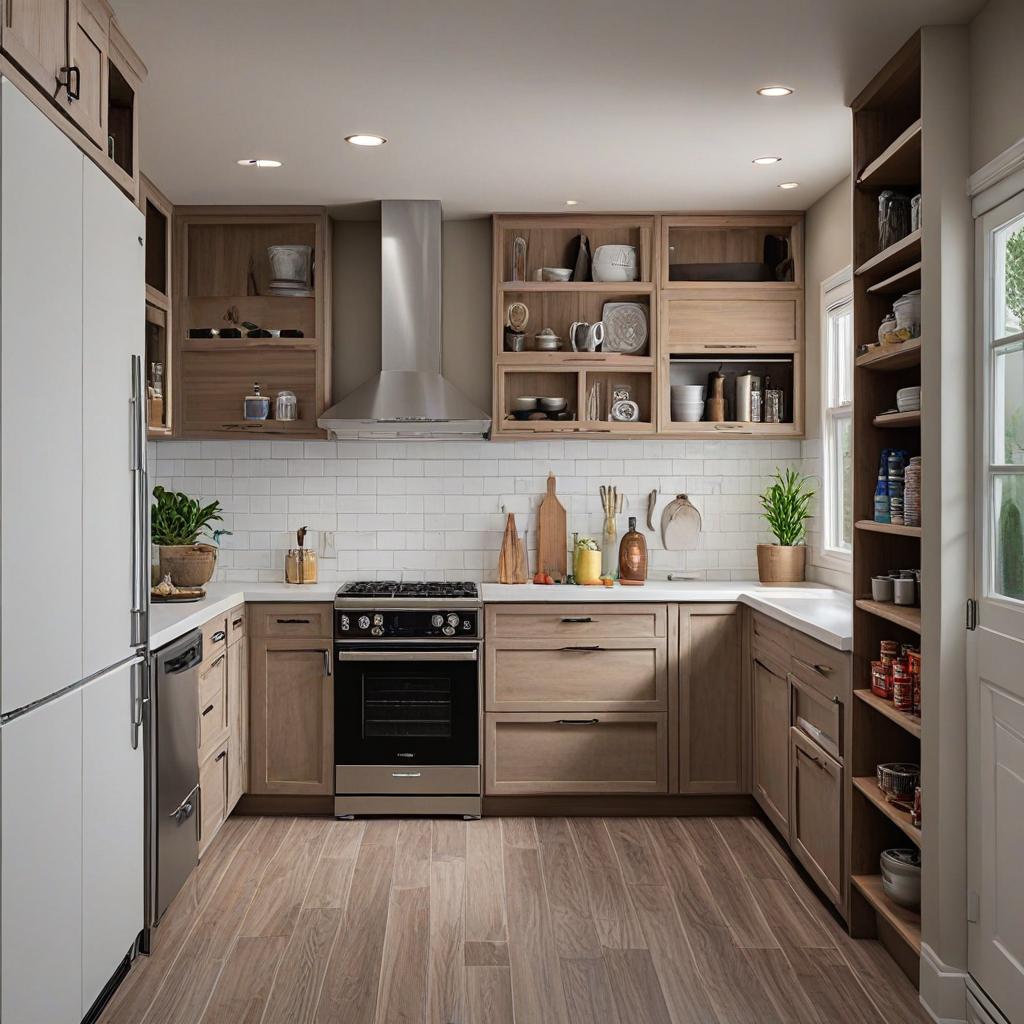
Optimizing space in a small kitchen can be a challenge for Gilbert homeowners, but with the right design ideas, it can be a breeze. From utilizing vertical storage to incorporating multi-functional furniture, there are various ways to maximize space in a small kitchen. By carefully planning the layout and strategically choosing appliances and furnishings, homeowners can create a functional and efficient kitchen without sacrificing style. With these tips and tricks, Gilbert homeowners can make the most out of their small kitchen and create a space that is both practical and visually appealing.
Why Small Kitchen Design is Important for Gilbert Homeowners
As a homeowner in Gilbert, you know the struggle of limited space. This is especially true when it comes to the kitchen, one of the most important areas of your home. A small kitchen can feel cramped, disorganized and lacking in functionality. However, with the right design and layout, even the tiniest of kitchens can be transformed into a functional and beautiful space. In this blog post, we will explore how you can maximize your space with small kitchen design ideas specifically tailored for Gilbert homeowners.
Utilize Vertical Space with Tall Cabinets
One of the key principles in small kitchen design is to utilize vertical space. This means going up instead of out. Tall cabinets that reach up to the ceiling not only provide additional storage space but also create the illusion of a taller and more open kitchen. Gilbert homeowners can opt for custom cabinets that are specifically designed to fit their kitchen’s dimensions, providing even more storage options.
Make Use of Wall Space with Hanging Shelves
Another way to maximize space in a small kitchen is to make use of wall space with hanging shelves. These shelves can be used to store everyday items such as plates, glasses, and mugs, freeing up valuable cabinet and counter space. Hanging shelves also add a decorative touch to the kitchen, allowing you to display your favorite dishes and cookbooks.
Choose Multi-Functional Furniture
In small kitchen design, every piece of furniture serves a purpose. Gilbert homeowners can benefit from choosing multi-functional furniture, such as a kitchen island with built-in storage or a table with collapsible sides that can be used as a dining table or additional counter space. This not only saves space but also adds versatility to your kitchen.
Opt for Light and Bright Colors
Light and bright colors are a great way to make a small kitchen feel more spacious. Opt for light-colored cabinets, walls, and backsplash to reflect light and create an open and airy atmosphere. You can also add pops of color with accessories such as curtains, rugs, and kitchen appliances. Additionally, choosing reflective surfaces, such as glossy cabinets or a mirrored backsplash can also help create the illusion of a larger space.
In conclusion, maximizing your space with small kitchen design ideas can significantly improve the functionality and aesthetics of your kitchen. As a Gilbert homeowner, incorporating these design tips can make a big difference in your daily life. Consider consulting a professional kitchen designer to help you create a custom design that fits your specific needs and space. Don’t let a small kitchen hold you back from enjoying your cooking and dining experience. With the right design, your small kitchen can be a beautiful and functional showstopper in your Gilbert home.

