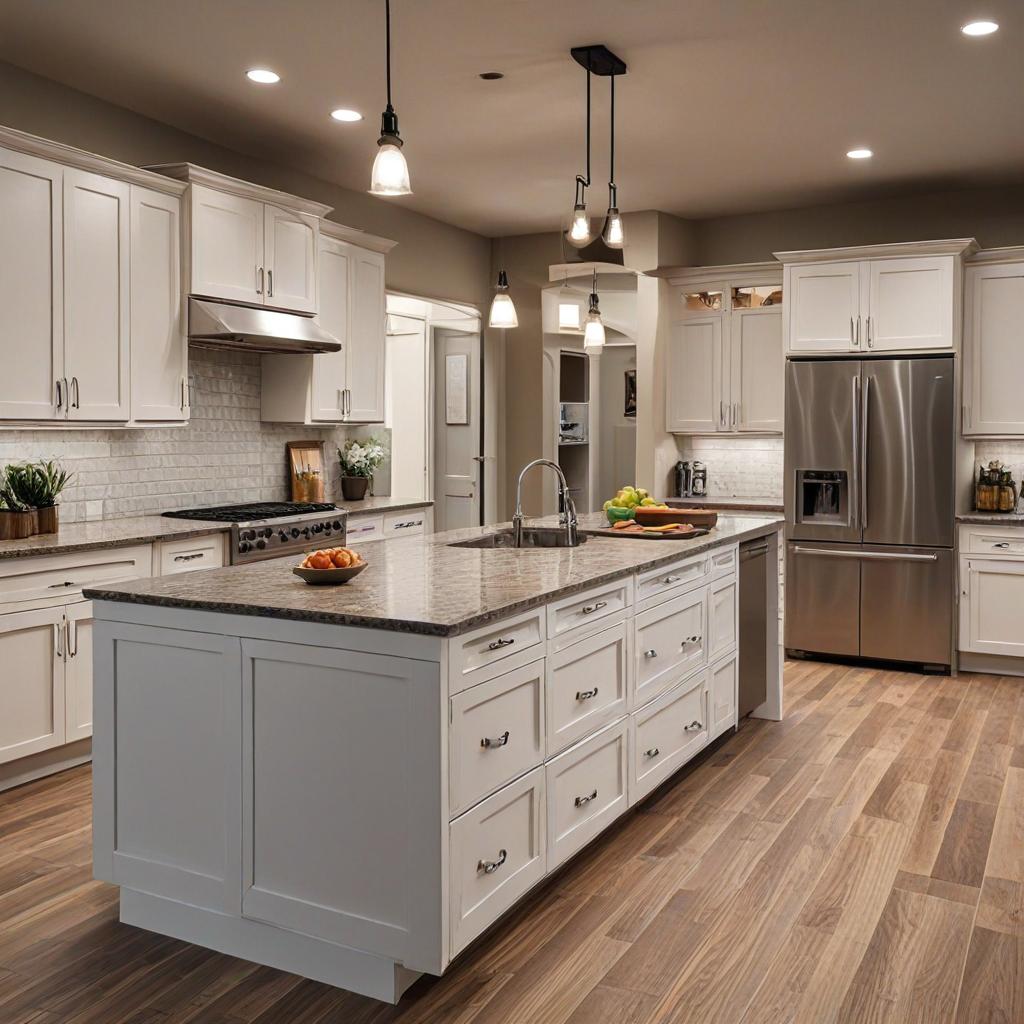
Mastering the art of kitchen layout planning is essential for any homeowner looking to create a functional and efficient space. In Mesa, a well-planned kitchen layout can make all the difference in maximizing efficiency and optimizing the use of space. Positioning cabinets strategically is a key element in kitchen layout planning, ensuring easy access to frequently used items and creating a streamlined workflow. By understanding the different types of cabinets and their optimal positions, homeowners can achieve a well-organized and efficient kitchen that meets their specific needs and preferences. With proper planning and placement, a kitchen can become a seamless and enjoyable space for cooking and entertaining in Mesa.
Importance of Kitchen Layout Planning
When it comes to designing a kitchen, there are many factors to consider. One of the most important aspects of kitchen design is the layout. A well-planned kitchen layout can make the difference between a functional and efficient kitchen and one that is difficult to work in. In today’s fast-paced world, where time is of the essence, having an efficient kitchen layout is essential. This is especially true for those living in Mesa, where people lead busy lives and want to spend the least amount of time possible in the kitchen.
Establishing the Kitchen Work Triangle
Before diving into the specifics of cabinet positioning, it’s crucial to understand the concept of the kitchen “work triangle.” This refers to the distance between the three main elements in a kitchen: the sink, the stove, and the refrigerator. The rule of thumb is that the three points of the triangle should be between four and nine feet from each other, with a total circumference of no more than 26 feet. This distance allows for maximum efficiency when working in the kitchen, minimizing the time spent moving from one element to another.
Optimal Cabinet Positioning for Efficiency
Now that we’ve established the kitchen work triangle, let’s take a closer look at what this means for cabinet positioning. The cabinets are the storage units of your kitchen, so their placement is key. The general rule is to have your cabinets located either above or below the kitchen work triangle. This ensures that your most used cooking essentials, such as pots and pans, are easily accessible when you’re in the thick of food preparation. Cabinets located outside the triangle can be used for less frequently used items, such as serving dishes.
Organizing Cabinets to Maximize Efficiency
Once you have established the ideal position for your cabinets, it’s time to think about how to organize them for maximum efficiency. Start by grouping items based on their function and placement in the kitchen work triangle. For example, store spices and seasonings above the stove, pots and pans near the stovetop, and utensils near the sink. This will minimize the time spent moving around the kitchen while preparing a meal.
Utilizing Every Inch of Space
In a city like Mesa, where space can be limited, it’s crucial to utilize every inch of your kitchen wisely. This includes taking advantage of vertical space. Consider adding tall cabinets or shelves to the ceiling for storing items that are not in frequent use. You can also use wall storage systems to hang pots and pans, keeping them easily accessible. And don’t forget about the often underutilized space on the back of your cabinet doors – add hooks or shelves for additional storage options.
In conclusion, when it comes to kitchen layout planning, proper cabinet positioning is essential for maximum efficiency. By establishing the kitchen work triangle and organizing your cabinets accordingly, you can significantly streamline your cooking and meal-prep process. And in a busy city like Mesa, every second counts. By following these tips, you'll have a well-designed and functional kitchen that will make meal preparation a breeze.
